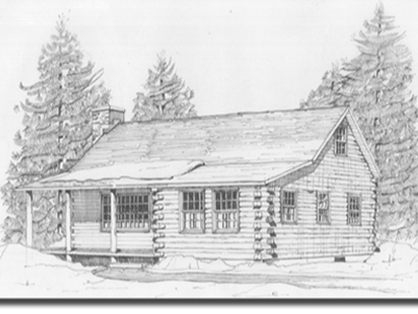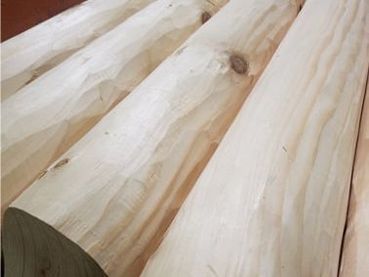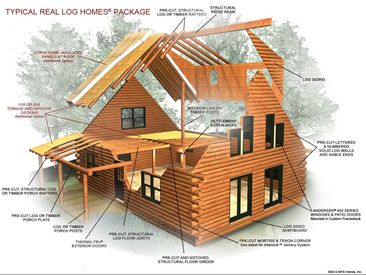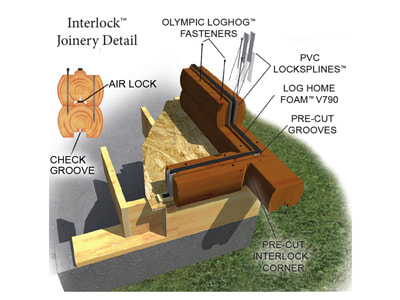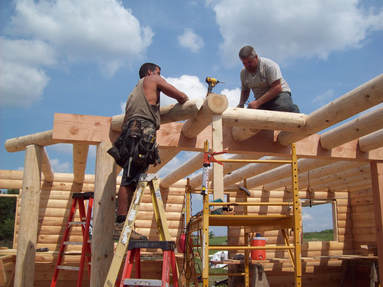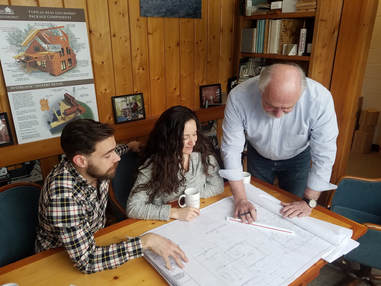THE REAL LOG LOG HOMES PACKAGE & OUR DESIGN-BUILD PROCESS
While every home is customized for each client, the standard package materials are consistent. Options can be added, and components can be tailored to match the needs and desires of a customer, but this is our list of standard log and timber frame home package materials.
And keep in mind, we not only provide log and timber frame homes but our in-house home design department also has designed cabins, additions, garages, pavilions, pergolas, pool houses, restaurants, wineries and retail spaces.
To facilitate the construction of your home each Real Log Homes package includes:
3 sets of blueprints of your REAL™ Log Home using Computer-Aided Design (CAD) systems
Easy-to-read assembly details
Pre-cut log wall assembly instructions
Complete list of materials included in the package
206 page Construction Manual including assembly and detail photos
Four hours of on site complementary technical assistance by your Independent Representative
Easy-to-read assembly details
Pre-cut log wall assembly instructions
Complete list of materials included in the package
206 page Construction Manual including assembly and detail photos
Four hours of on site complementary technical assistance by your Independent Representative
|
|
|

